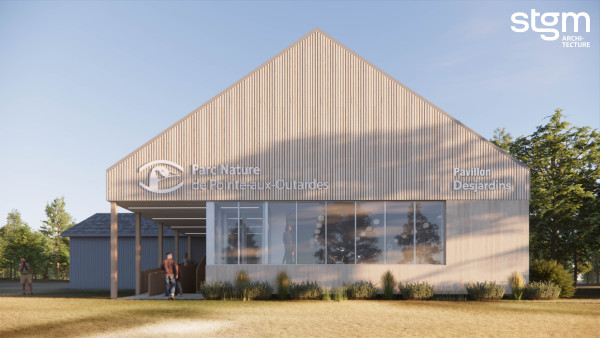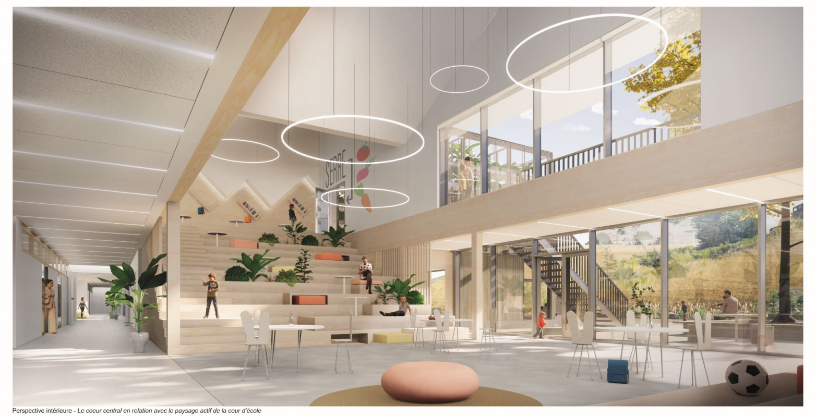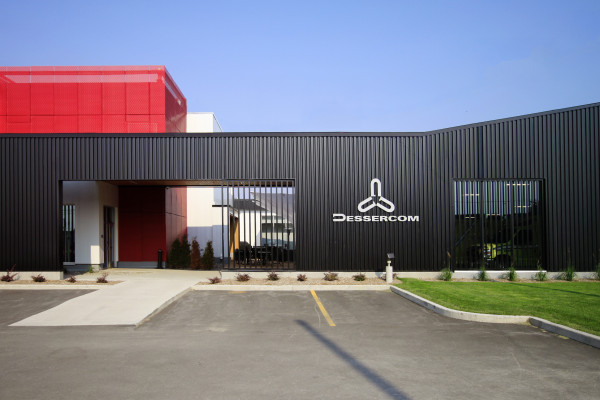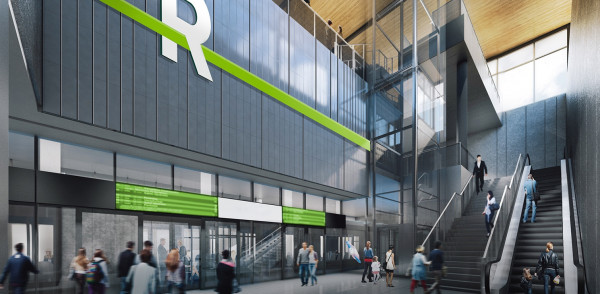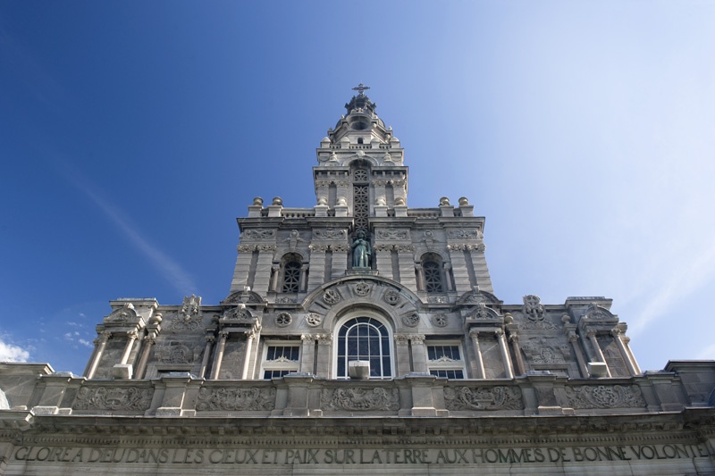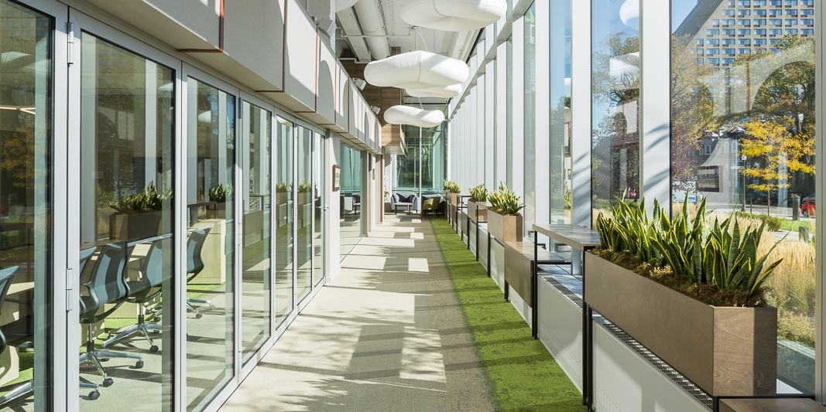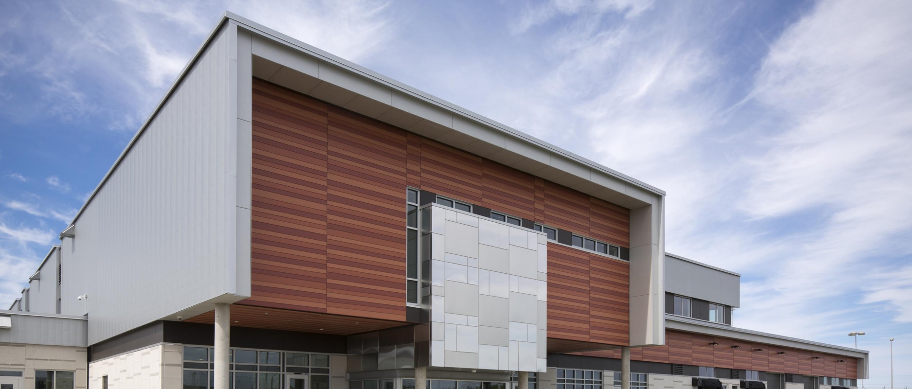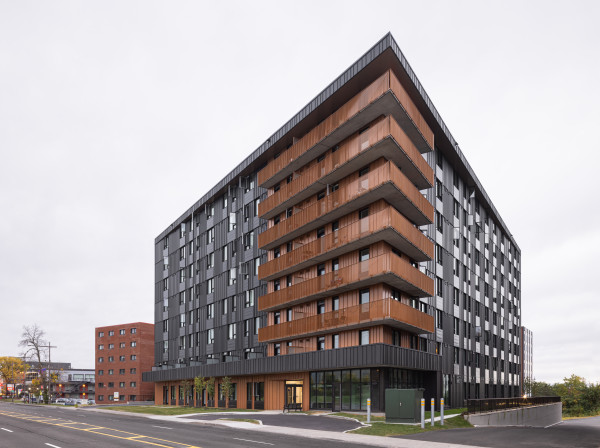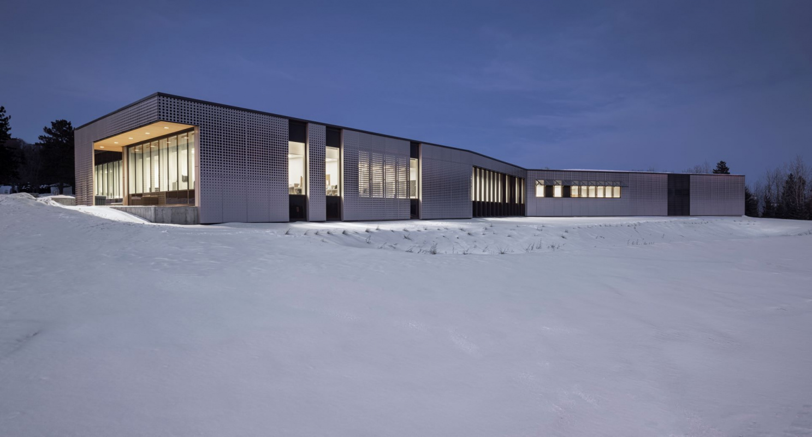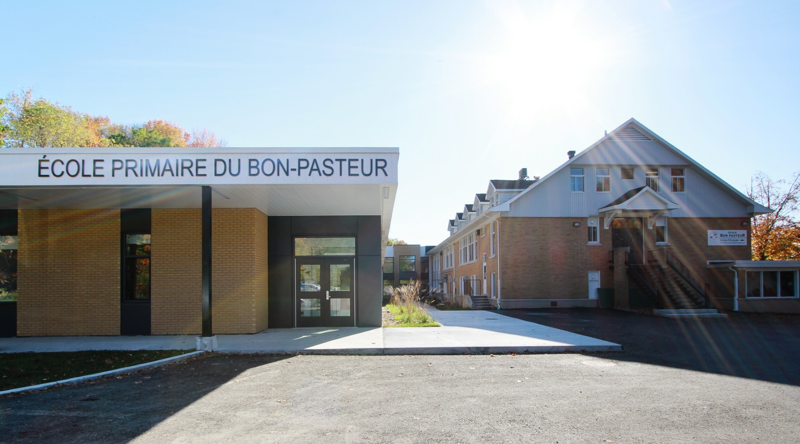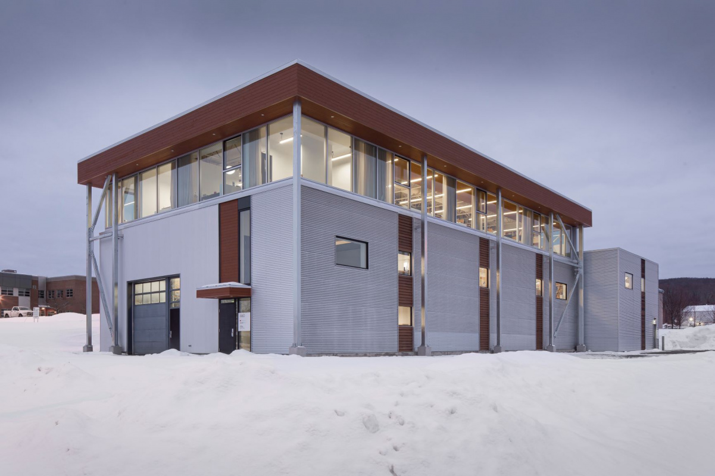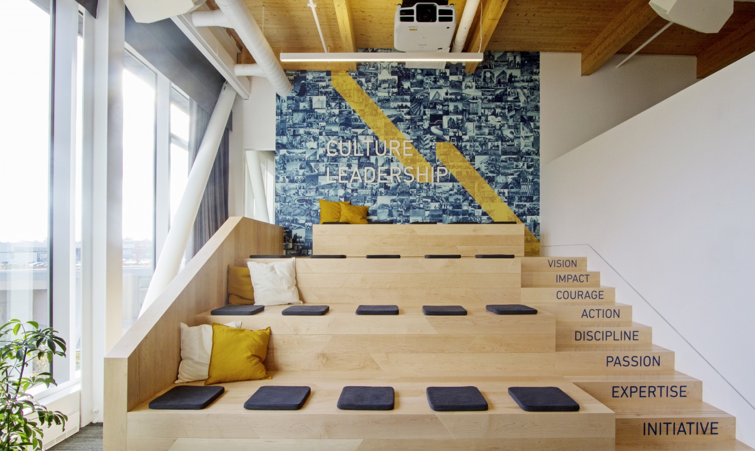Représentation client:
– Colliers maîtres de projets
Ingénieurs en électromécanique:
– Le Groupe CMI Experts‐Conseils inc.
Gérant de construction:
– JCB Construction Canada Inc.
Afin de garantir aux utilisateurs un environnement de travail ergonomique et sain, propice au confort et à la sécurité, notre équipe a développé cinq concepts uniques, reflétant l'identité de chacune des unités. En étroite collaboration avec le client, notre équipe, composée de designers graphiques, de designers d'intérieur et d'architectes, a réussi à instaurer une harmonie globale entre les cinq espaces. Tout en préservant leur individualité, caractérisée par des couleurs vives et un design graphique original, en parfaite adéquation avec leur identité propre.
Offrant une vue impressionnante depuis le 8e étage de l'immeuble, les bureaux, disposés sur 360 degrés, surplombent l'horizon de Montréal. Les murs-rideaux inondent les espaces de travail de lumière naturelle, créant ainsi un environnement idéal pour les occupants. Parmi les cinq espaces, se trouve le studio commun, une zone paisible et relaxante accessible aux membres des quatre ministères partageant cet étage. La technologie intégrée de manière stratégique permet aux utilisateurs de profiter d'un environnement apaisant tout en restant connectés selon leurs besoins.
Conçus dans une perspective multisensorielle, tout en mettant en pratique les leçons apprises durant la crise sanitaire, les Bureaux 1130 offrent, à la fois, des espaces de travail favorisant la collaboration ouverte tout en diminuant les stimuli, ainsi qu’un studio polyvalent au design inclusif effaçant la distinction entre les bureaux de l’étage. Qu'il s'agisse d'un coin tranquille offrant une vue panoramique sur le paysage urbain de Montréal, d'un espace isolé propice à la concentration, ou encore d'une zone de socialisation et d’échanges, STGM a développé un design et une architecture qui répondent aux besoins de flexibilité et d'adaptabilité de ses clients.
Photographie:
