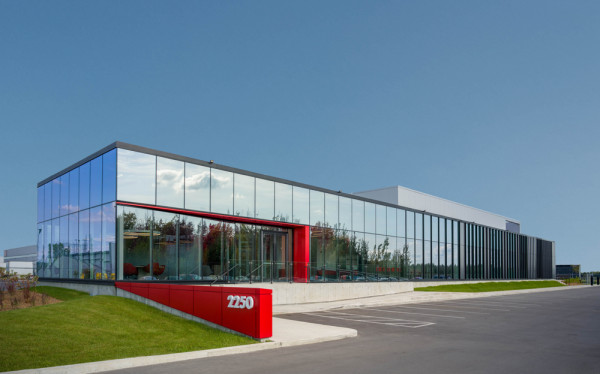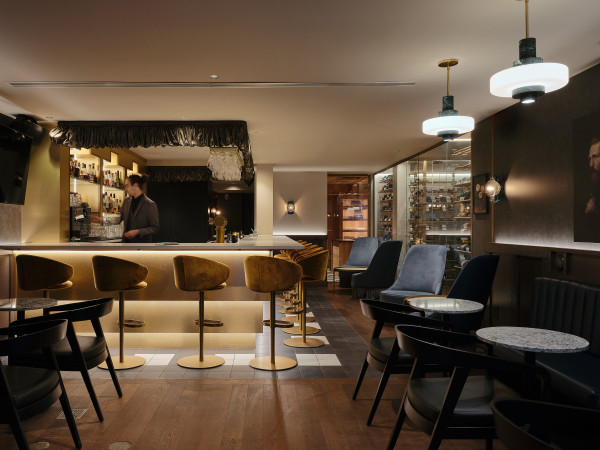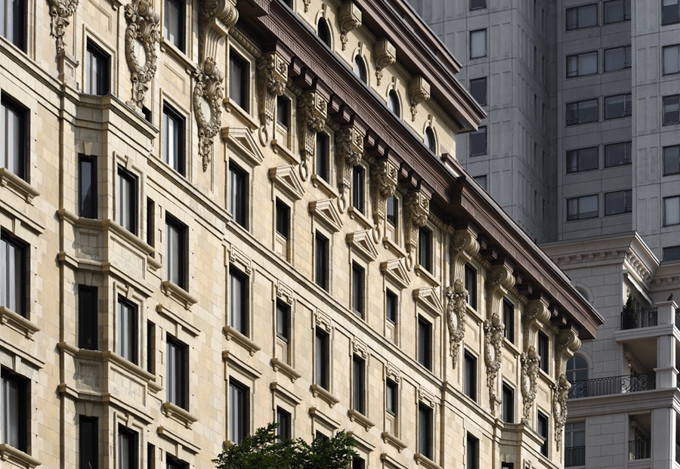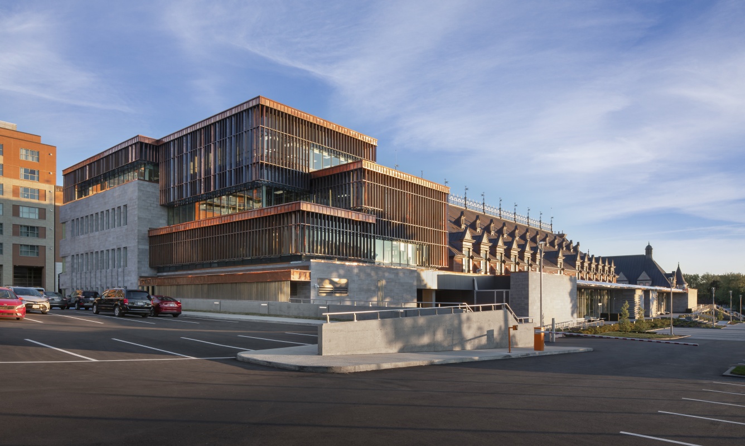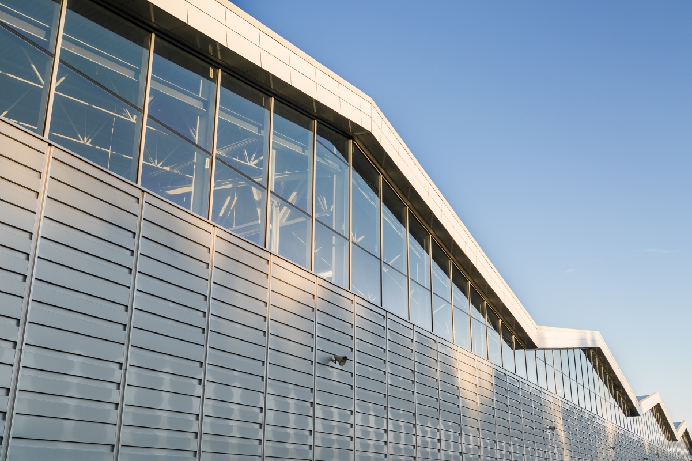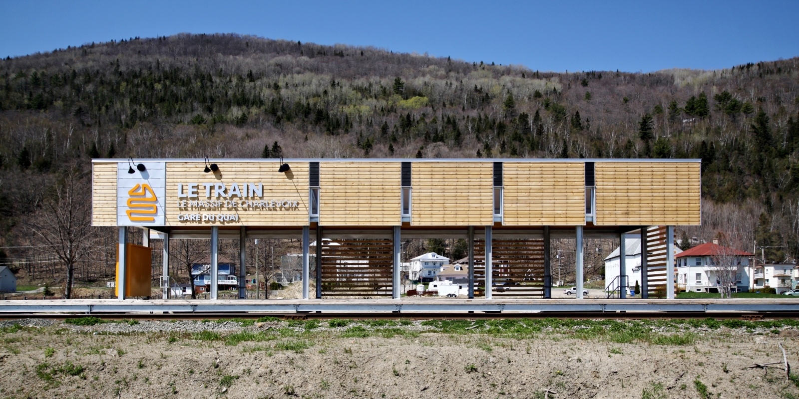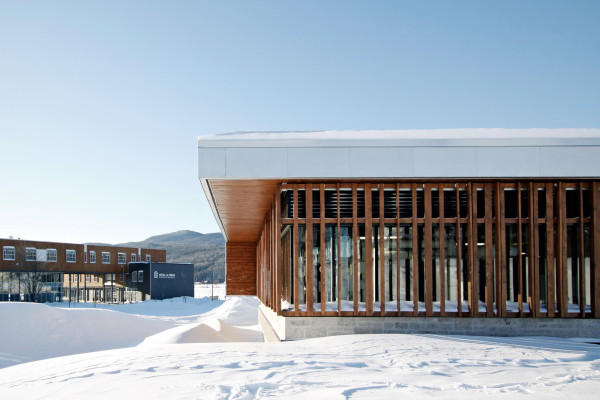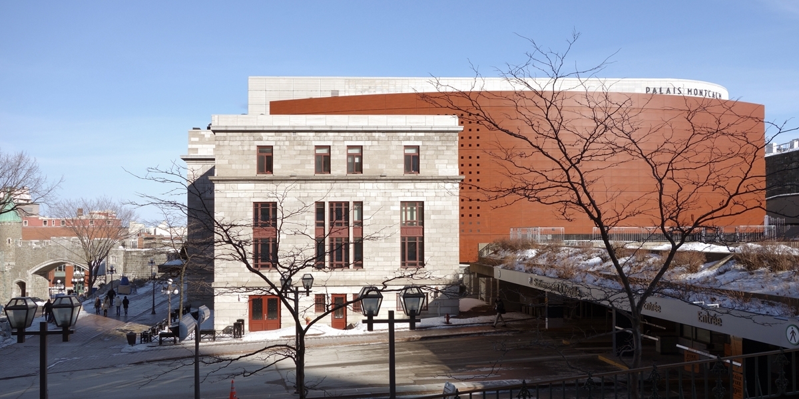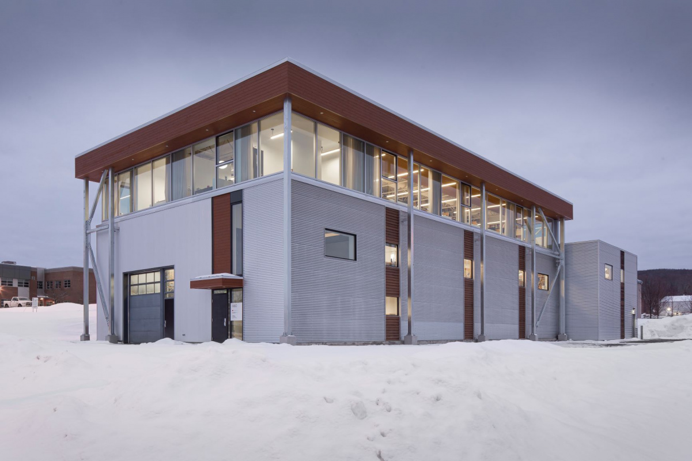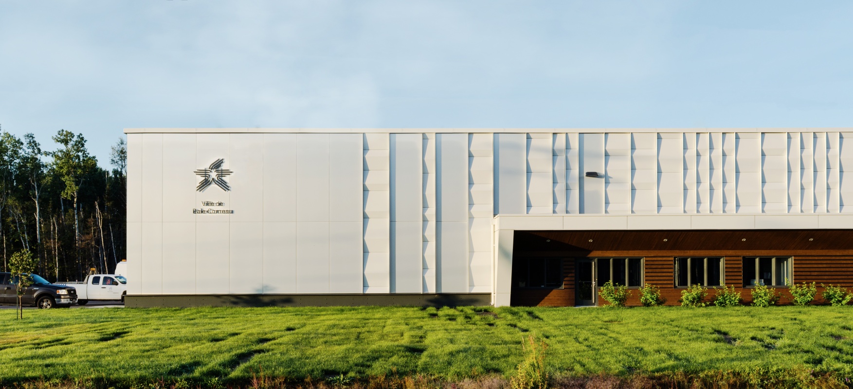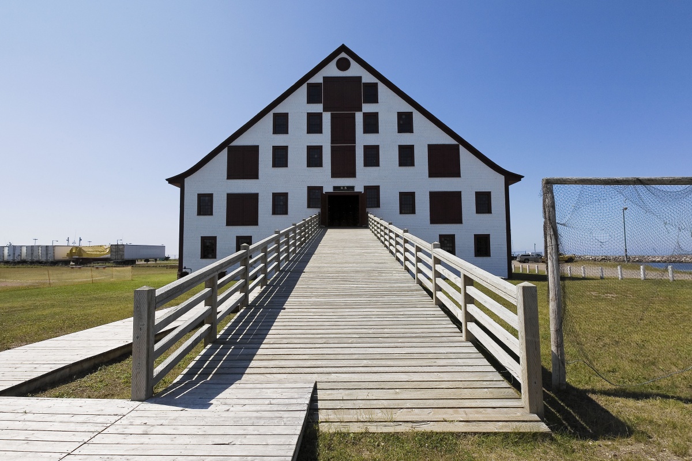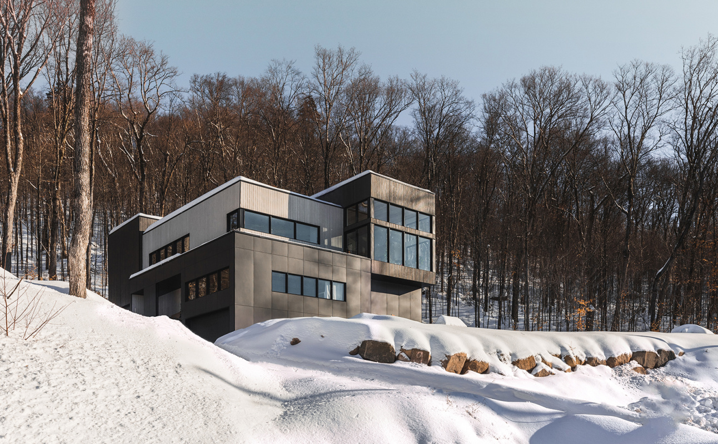Entrepreneur: Couture et Tanguay
Ingénieur électromécanique: Tetra Tech
Structure: UNION structure
Photographie: Stéphane Groleau
La bibliothèque occupe la totalité du rez-de-chaussée, incluant des planchers en mezzanines, et du sous-sol de l’édifice. Accessible au grand public, aux chercheurs et aux employés du parlement, elle accueille diverses activités: des rassemblements variés, des expositions thématiques et de la recherche documentaire. Ainsi, le programme comprend un salon de lecture polyvalent, des postes de consultation et des postes de microfilms. Le lieu accueille aussi les espaces administratifs incluant un comptoir d'accueil, et des postes de travail en aire ouverte ou partagés.
Le projet de réaménagement a permis la mise en valeur des caractéristiques d’origine du lieu, à travers l’interprétation des intentions de l’architecte, notamment l'organisation symétrique du plan beaux-arts et la monumentalité de son axe longitudinal matérialisé par une allée centrale traversante en double hauteur. Quelques stratégies principales ont été adoptées afin de renforcer la lecture de ces qualités :
– L’accès public a été repositionné de l’allée centrale, permettant ainsi de magnifier la perception du vaisseau de la bibliothèque dès l’arrivée. Le re-positionnement de l’entrée publique a nécessité de relier le hall d’entrée au vestibule est en retirant un escalier ajouté vers 1970 qui bloquait ce passage. Un nouvel escalier monumental, hélicoïdal, dégage désormais une circulation fluide vers la bibliothèque.
– L’allée centrale a été désencombrée du mobilier de consultation et des décorations, mettant ainsi en valeur la beauté des finis et des éléments architecturaux d’origine: le plancher en mosaïque claire, le plafond à caissons discrètement mis en lumière, les colonnes en marbre, les boiseries, les rayonnages en acier, et les garde-corps des mezzanines;
– Le rythme du rayonnage et l’utilisation des mezzanines ont été optimisés pour libérer les espaces publics des espaces administratifs.
Afin d’assurer le confort des usagers, de répondre aux besoins de la bibliothèque et d’assurer la compatibilité des usages présents et futurs, divers éléments ont été ajoutés. Ces ajouts contemporains, sobres et identifiables, contribuent à la noblesse du lieu. Le comptoir d’accueil, dont le fini lustré reflète l’éclat de la mosaïque blanche, a été placé au cœur de la bibliothèque près du vestibule d’entrée des clientèles prioritaires (employés du parlement). Face à ce vestibule, une vitrine basse présente l’exposition thématique dans l’alcôve fermée par le magnifique vitrail de Guido Nincheri “Je puise mais n’épuise”. Ce dernier a été savamment mis en lumière par un panneau DEL sur mesure.
L’importance culturelle et historique de la bibliothèque de l’Assemblée nationale a été une source d’inspiration pour toutes les personnes impliquées dans son réaménagement. Les responsables de son fonctionnement, les professionnels chargés de l’intervention, les nombreux ouvriers spécialisés et artisans du patrimoine qui ont participé aux travaux ont uni leurs efforts. Ils ont ainsi poursuivi l’œuvre amorcée il y a plus d’un siècle, dans le but d’en assurer sa pérennité et de valoriser ce joyau de notre patrimoine collectif.
